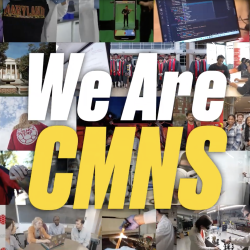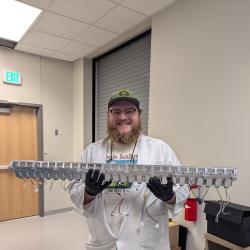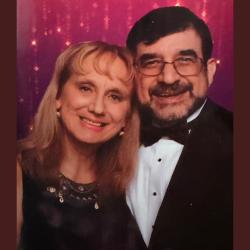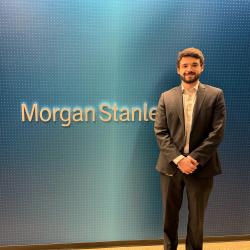Great Science Happens Here - Physical Sciences Complex Opens Its Doors

It has been more than 15 years in the making, and this fall the college’s dreams and aspirations for a state-of-the-art research facility have become a reality as the Physical Sciences Complex (PSC) opens its doors. One of the largest building projects in University of Maryland history in both size and cost, the complex promises to be one of the nation’s premier research buildings.
With more than 160,000 square feet of space for collaborative efforts that cross CMNS departments and nearby federal agencies, the PSC is the long-awaited home for leading researchers who are making groundbreaking discoveries about the universe, quantum physics and the battle against disease. “Science is social,” explains Professor Drew Baden, chair of the physics department. “This building will allow intellectual currents to flow, and our goal is to generate an explosion of ideas.” Many of those ideas will be generated in the PSC’s nearly 50 laboratories, more than half of which were constructed to meet the stringent requirements associated with the National Institute of Standards and Technology (NIST) Advanced Measurements Lab, one of the most sophisticated labs in the country for quantum research.
The new facility will house the Joint Quantum Institute (JQI), a partnership with NIST; the Joint-Space Science Institute, a partnership with NASA-Goddard Space Flight Center; and a growing collaboration between the college’s Institute for Physical Science and Technology (IPST) and the National Institutes of Health. This fall faculty members and researchers began moving their labs and offices into the complex, which has been supported by university, state and federal funding.
“The University of Maryland is a recognized leader in the physical sciences, and this building provides the perfect setting for scientists and students from around the world to pursue research and make exceptional contributions to the field,” says CMNS Dean Jayanth Banavar. “The Physical Sciences Complex further validates the university’s position among the world’s elite research institutions. We can only begin to imagine all of the great ideas this new facility will inspire.”
Quality of Facility Now Matches Quality of Research
For years, JQI researchers have pieced together labs and jostled equipment in less than optimal settings to conduct the highest level of quantum physics research. Just ask physics graduate student Ben Reschovsky, who in 2010 was recruited to JQI to study ultra-cold atoms. Reschovsky, who currently works in a conference room that was retrofitted as a lab in the Computer and Space Science (CSS) Building, admits, “Temperature stability issues are probably our biggest challenge as laser systems are easily perturbed by small changes in temperature and humidity.” Last winter, when the HVAC system malfunctioned in the CSS Building, Reschovsky’s work was seriously delayed. “These kinds of challenges are exactly what the PSC will address. I can imagine a 10 to 20 percent increase in research productivity,” he attests.
JQI Co-director Steve Rolston agrees. “We often spend many hours realigning experiments due to temperature and humidity changes. We still conduct good research, but it is inefficient,” explains Rolston. “With the PSC, the quality of our research is no longer out of sync with the quality of our facilities.”
Another key asset of the facility is its ability to help attract the best and the brightest undergraduate, graduate and postdoctoral students. “At least 80 percent of all undergraduate physics majors participate in a research project that can last from one semester to several years,” explains Baden. “This space will give our students a more complete research experience.”
Katie Hergenreder, B.S. ’15, physics, is one of those students who is looking forward to working in the PSC. “Right now, our cramped lab is in the basement of the CSS building where we have one optics table that fills the entire room. We created shelves to provide more room, but it is not ideal for work with lasers,” explains Hergenreder, who is participating in photon-ion research. “The new lab will give us the space and equipment to construct the experiment safely and more efficiently.” Hergenreder predicts that students will enjoy the landscaped plaza and open space inside the building. “There are so many places to meet and talk and plenty of conference rooms that could be used for group study.”
Faculty Input Guides Process
With so many expectations riding on the new facility, CMNS faculty members were committed to ensuring that the PSC laboratories met the long list of requirements for advanced research. “We looked at other universities that had constructed research buildings, and we learned from their experiences,” explains Jordan Goodman, former chair of the physics department. One valuable lesson: Faculty involvement in the process is key, from selecting the architect to reviewing construction progress.
Physics Professor Fred Wellstood, who was involved in early discussions about the building as a former associate chair of the physics department, is the project’s faculty liaison, working alongside CMNS and university capital projects staff; representatives from HDR Inc., the project’s engineering, architecture and consulting firm; and contractors from Gilbane, Inc., a real estate development and construction company. “This building raised the bar in terms of faculty input,” says Wellstood, who met regularly with faculty colleagues and weekly with the construction team during the three-year construction phase. “I was always impressed by the level of professionalism and the ability of the construction management team to resolve issues that were raised on a daily and weekly basis.”
The pressure was on HDR, Inc. to construct the most technically sophisticated laboratories. “We knew this building had to mitigate internal vibrations and those from the surrounding area to ensure all of the sensitive equipment was operating properly,” says Michael Vinkler, HDR’s senior associate and the project manager. “The bigger and heavier the mass, the better, so this building is a reinforced concrete structure. All columns and beams are concrete, not lighter-weight steel.”
Baden recalls how the design process broke new ground in the way facility staff and faculty members form partnerships. “The job of campus facilities staff was to complete the building on time, on budget and to specification,” Baden says, while the faculty goals were to build “a fantastic building” that would attract the highest caliber of individuals to campus. “We knew if we want to attract Nobel Prize winners, this building must be a jewel, which means sweating the details.” As a result, Baden says, “The PSC will do for science buildings what Camden Yards did for baseball,” noting how the Baltimore baseball facility raised the standard for constructing sports stadiums worldwide.
A Signature Campus Complex
Strategically nestled between the CSS and the IPST Buildings, directly across from North Campus residence halls, the structure and its grounds serve as both a gateway to campus and a bridge between disciplines. “When you enter the complex from the north side, you walk through a slightly elevated, landscaped plaza which creates a perfect walkway. Outdoor seating allows for faculty, students and staff to meet, relax and have lunch,” says CMNS Assistant Dean for Facilities Tom McMullen, who has overseen the project from design inception to the final stages of construction. “This building is a part of campus that everyone will participate in.”
Entering from either side of the plaza, the glass-walled lobby on the ground floor is equipped with tables, chairs and comfortable couches. A nine-panel display of 55-inch monitors, totaling 150 by 90 inches, will air multiple high-definition video along with audio in the main collaboration space in the lobby. A single monitor will be placed in the nearby lobby cafe. “We designed the lobby with undergraduates in mind—the furniture is comfortable, laptops can be plugged in everywhere, and there is breakout space for student groups and faculty,” says McMullen, who notes that most of the meeting spaces include whiteboards or chalkboard walls. The university will purchase the bulk of new furniture for the building from the state through Maryland Corrections Enterprises, one of the top 10 prison industry programs in the country.
While the entire building is designed to generate scientific discussions, groundbreaking research will occur in state-of-the-art laboratories, many of which were constructed to exact standards for humidity control, constant to within one percent; temperature control, constant to about 0.5 degree Celsius; and isolation against vibration—all of which are critical to the validity of quantum research. The labs used primarily for research involving atoms and lasers (Type II), are located some 50 feet below the plaza to provide environmental stability and reduce radiofrequency (RF) interference and electromagnetic variations. To further prevent electromagnetic interference, telephone connections are made through fiber optics, and electrical wiring is transported through insulated conduits installed in the basement labs. To reduce static electricity, anti-static materials were used in the flooring. Wet labs (Type I) on the first floor give researchers greater access to electric power along with proper ventilation and equipment to perform basic soldering tasks.
The structure’s most visible element and its aesthetic hallmark is a multi-story, elliptical glass cone extending from ground level to the roof and sky beyond. The cone consists of 953 separate pieces of glass, all of which are original in shape and size. A checkerboard effect is achieved by red film (UMD red) laminated between select pieces of glass. Passing through the center of the building, the cone provides natural light for the collaborative space. “The ellipse area is spectacular,” says Stuart Vogel, chair of the Department of Astronomy. “It gives you a sense of activity and will foster spontaneous discussions between researchers from different groups and departments.” At the base of the ellipse in the center of the plaza is the beautifully landscaped Gluckstern Garden, which was funded by a generous gift from Liz Nuss, Ph.D. ’81, Education, in memory of her late husband, Robert L. Gluckstern, a physicist, educator and former UMD chancellor.
At the Forefront of Collaboration and Discovery
At a time when the boundaries between scientific disciplines are blurring and researchers regularly tap the expertise of colleagues in diverse fields, the PSC places the university front and center in that interdisciplinary arena. “All research today must be conducted with eyes and ears open for connections between disciplines,” says Raj Roy, IPST director. “The most interesting science will occur at that intersection.”
Rolston recalls, “When the Joint Quantum Institute was created in 2006, we always had the feeling that to be truly successful all the researchers from NIST and UMD needed to be in one location.” More than two dozen NIST fellows and staff members moving full time to the PSC have been looking forward to vibrant discussions that are sure to ensue with campus colleagues, according to NIST Physicist and JQI Co-director Charles Clark, an adjunct professor in physics at College Park since the early ‘90s. “This facility gives NIST a substantial outlying location that is accessible to visitors to the Washington, D.C. area,” says Clark.
Vogel is confident the PSC will strengthen the college’s growing partnership with NASA Goddard as well. “This space will act as a magnet to attract scientists to campus for workshops and conferences and provide a wonderful environment for developing new ideas and collaborations.”
Arpita Upadhyaya, an assistant professor in physics, biophysics and IPST, is most looking forward to working in an environment surrounded by a variety of colleagues. “I am eager for the cross-talk about our work that can spawn new ideas,” says Upadhyaya, whose research relies heavily on high-resolution microscopy to understand the physical properties of cells and how they interact. “Working in a brand new lab with the very latest equipment is so exciting for our students as well.”
As faculty and researchers make the big move this fall, attention is already turning to the next phases of the building. “Phase I of the Physical Sciences Complex was constructed with the idea that we would extend the building,” explains Vinkler, who notes that the east side concrete foundation wall is designed to allow for the removal of existing concrete to directly connect to Phase II of the building. “Our intention is to maintain the integrity of the PSC by designing the additional phases as an integration of one design, not a compilation of annexes to the original structure.” Planning is well underway for Phase II, which will bring together the rest of the physics department and other science activities within CMNS.
Looking forward, Baden acknowledges, “We very much appreciate the resources the state has entrusted to us. Every dollar of sponsored research funds generates additional economic activity for the state,” he notes. The physics and astronomy departments received more than $50 million in research funding in 2013, and faculty members anticipate the complex will help garner even greater levels of support for CMNS research activities. “The PSC is a good deal for everyone: the state, faculty members, the university and our students,” Baden adds.
Christopher Lobb, director of the Center for Nanophysics and Advanced Materials, expresses a sentiment shared by the entire CMNS community. “This is a very exciting time for science at Maryland. We all agree we must keep the momentum going.”







